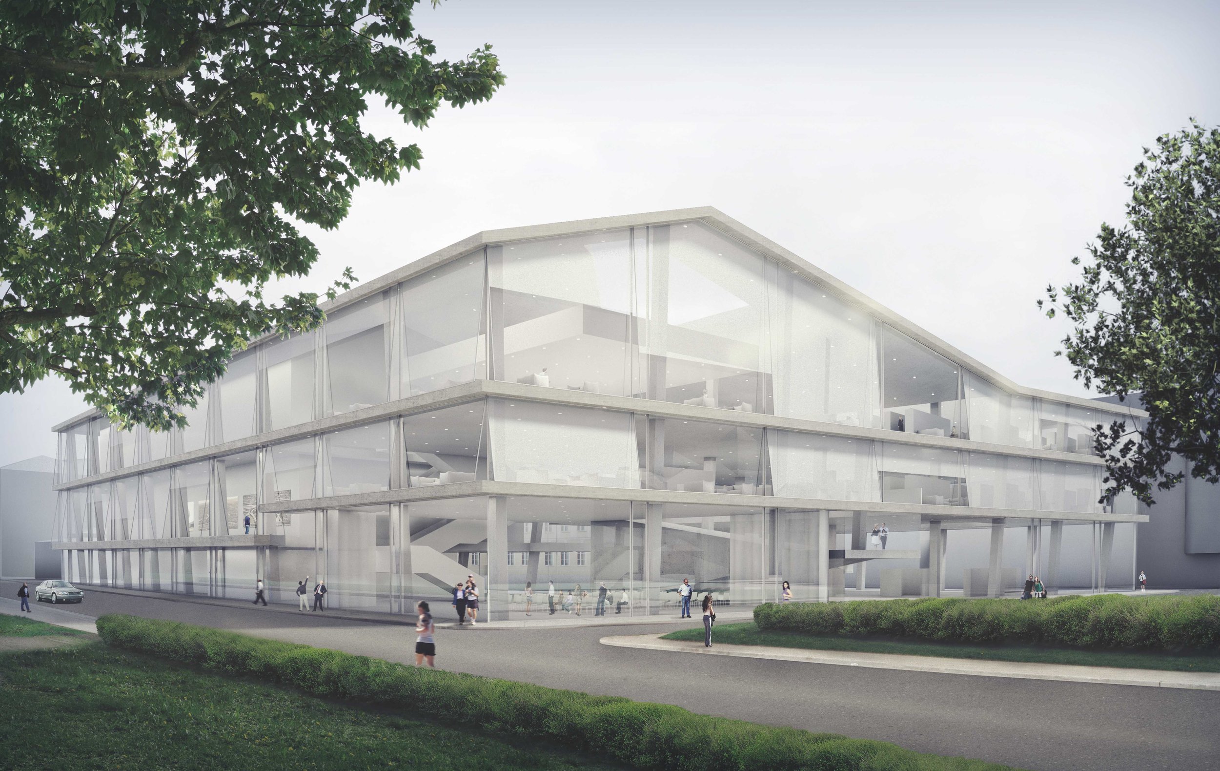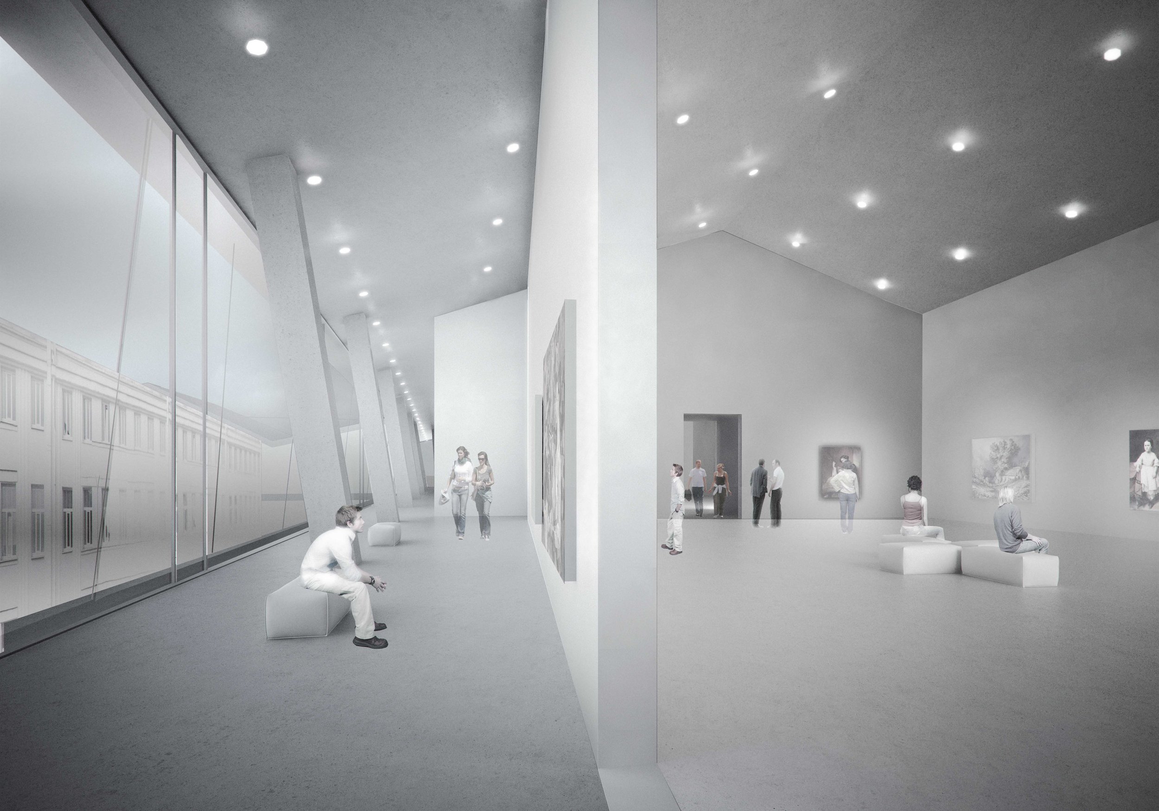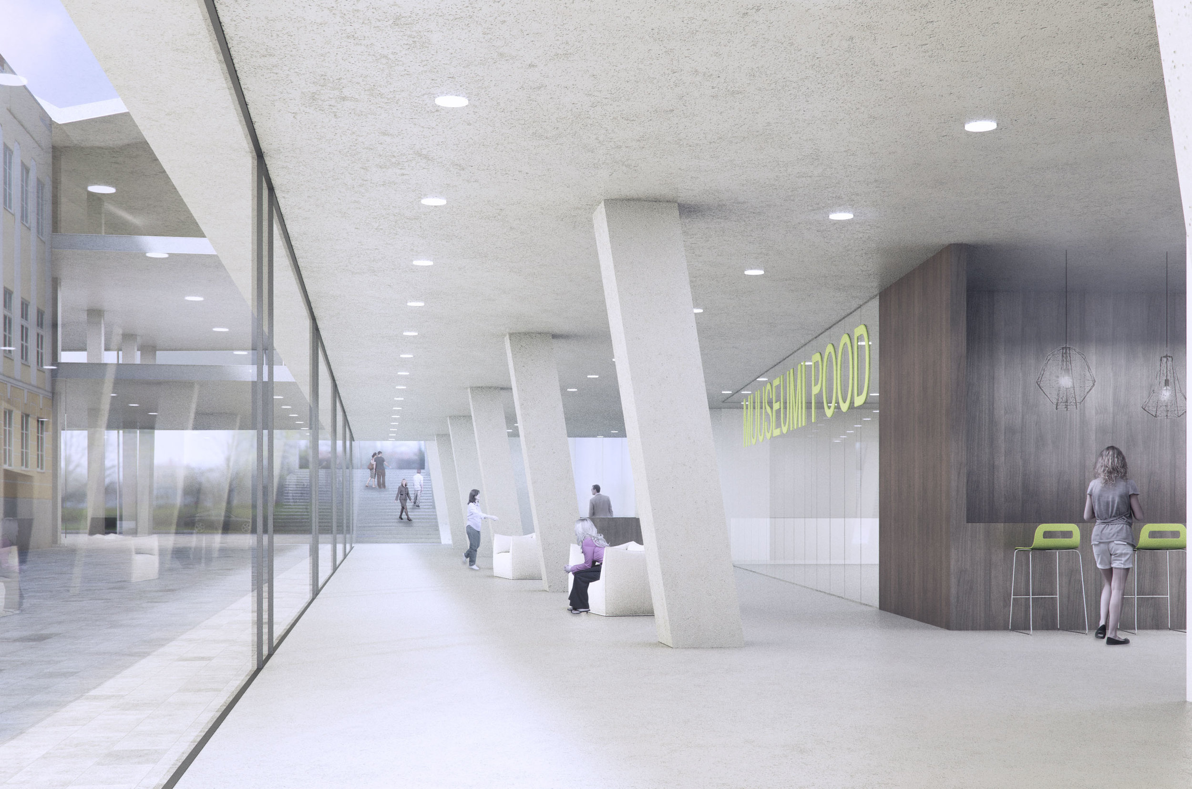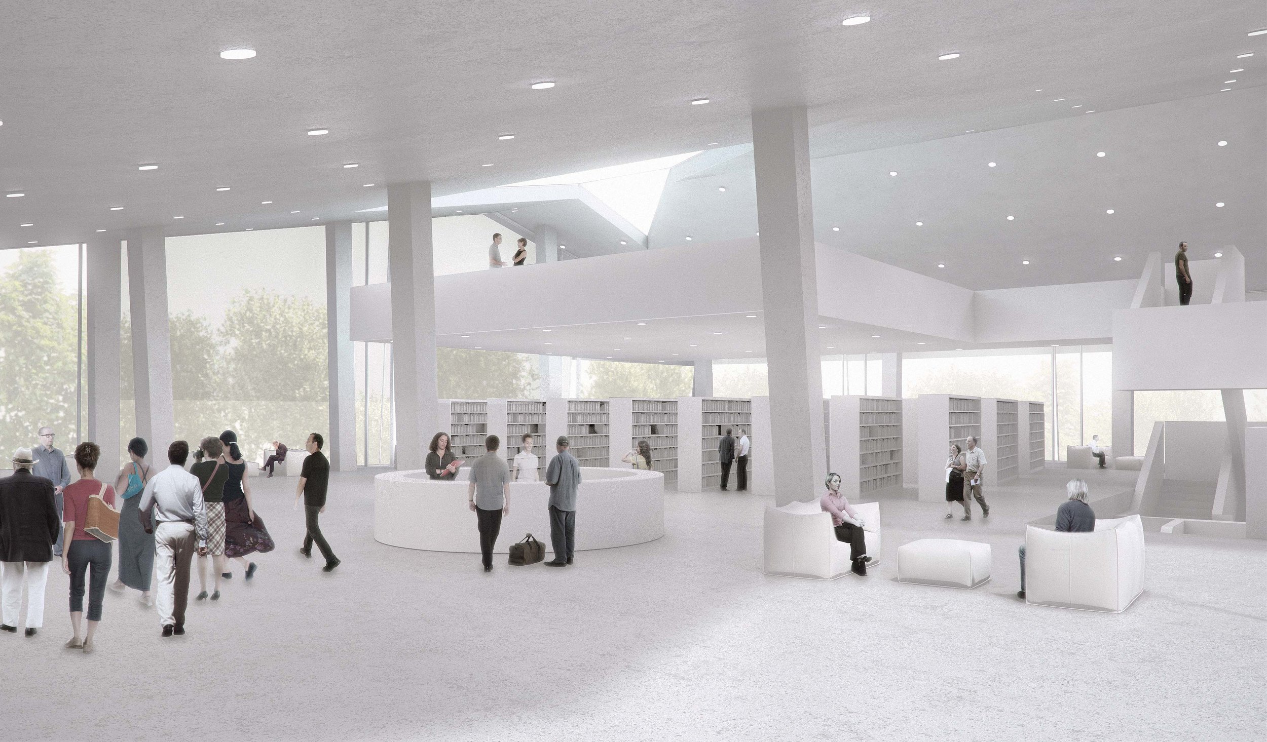Tartu Library & Art Museum
Our architectural proposition attempts to answer five questions: How do you marry two rapidly shifting cultural institutions? How do you architecturally define the collective benefits of the cultural marriage? How do you ensure the function operations of the two institutions are never compromised? How do you maximize public patronage? How do you help ensure the long-term viability of the institutions?
Read More
The spaces within the Tartu Library address this progressive modernization largely by designed-flexibility – users are able to shape their surroundings based on their needs and desires as they shift. Mobile furniture and raised access floors allow for flexible wiring and ventilation systems needed to create environments that can be reconfigured on the spot. Collection stacks are given a defined footprint, and inform the spatial organization of the environments, interweaving to encourage browsing and discovery.
Located on the upper levels, a distance away from the bustle of the Library levels below, the Art Museum is animated by the building’s adjustable skin. By the manipulation of natural light, ventilation, and views, the space can employ a varied physical environment by conditions of light, clerestory, overhead artificial, views to and from the outside and scale of individual galleries; small medium and large multi-functional event spaces. With the ability to accommodate a great variety of art objects and ways in which they are experienced promotes the enjoyment of art by a diverse audience.
The Library’s and Art Museum’s collective benefit to the community will be sustained by:
- Maximizing the building envelope within the site planning guidelines to define the maximum building envelope, floor area and volume, thereby ensuring the program areas are as generous as possible.
- Defining the program and spatial qualities of the Library and Art Museum through light, views and scale; the homogeneity of materiality reinforces their collective purpose.
- Ensuring both the Library and Art Museum operate as separate secure entities while always being aware of each other’s presence.
Project Stats
- Location: Tartu, Estonia
- Completion: 2011 (Invited Competition)
- Client: Municipality of Estonia
- Size: 178,000 sq. ft.



