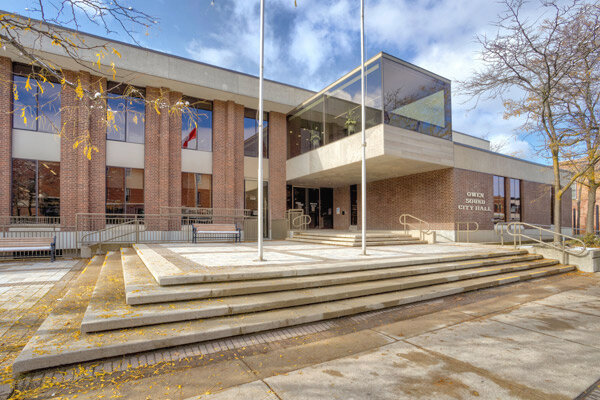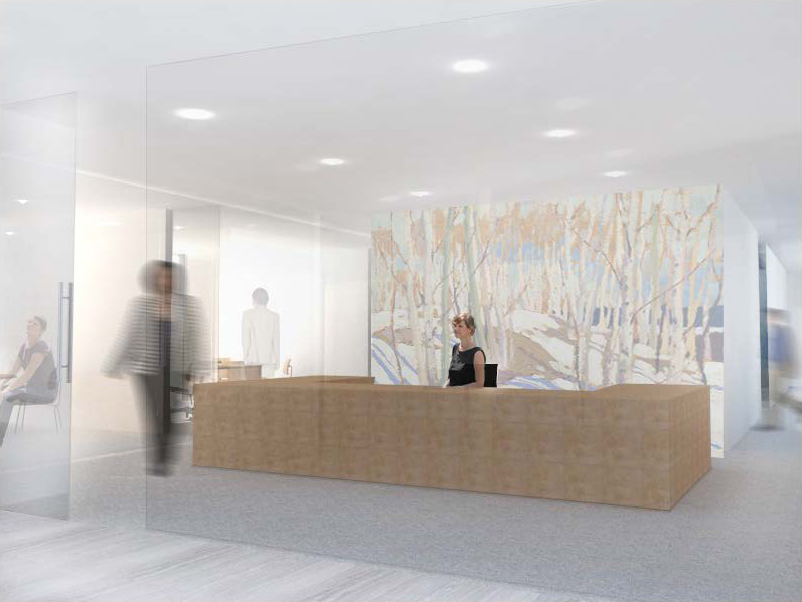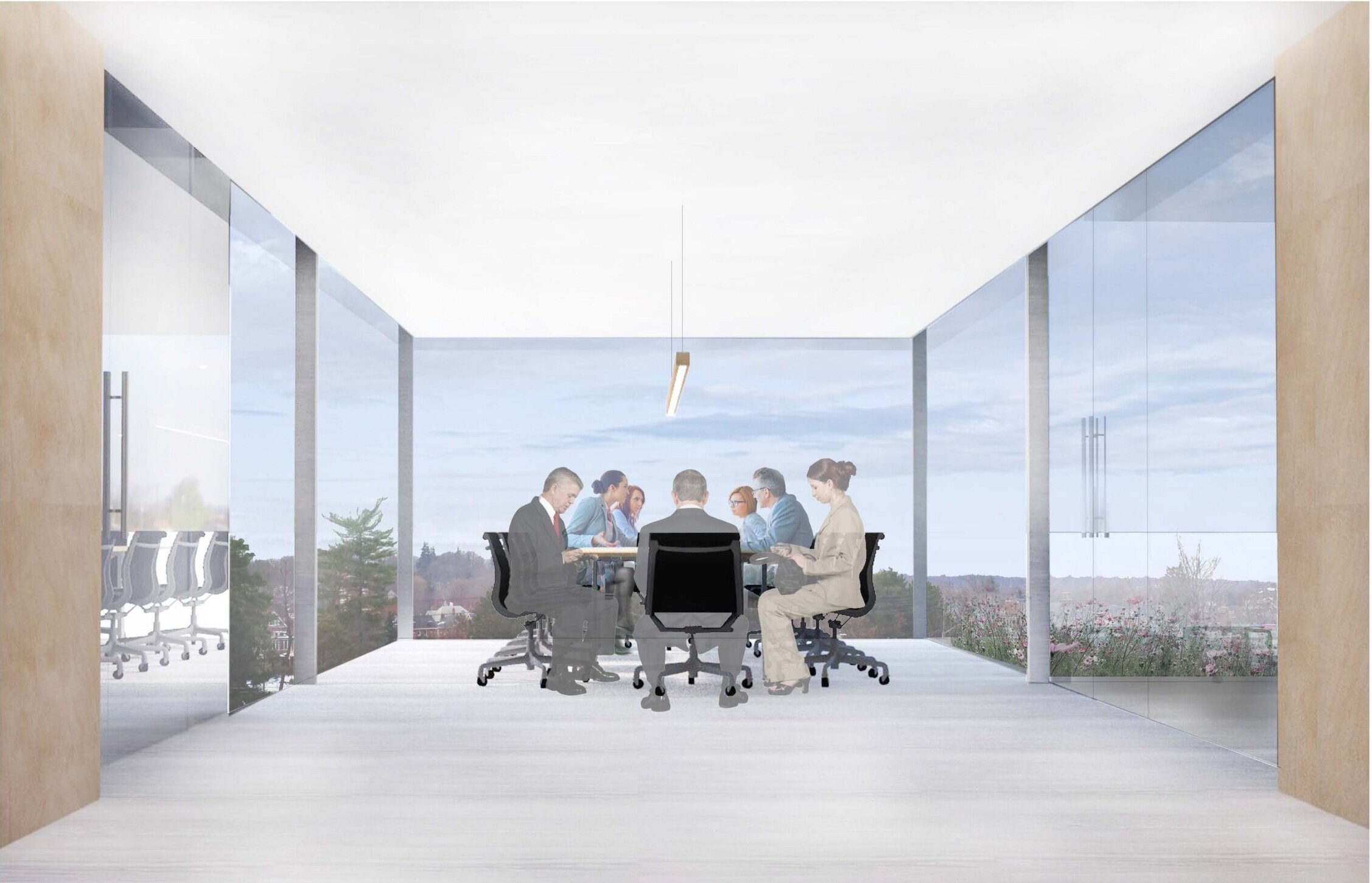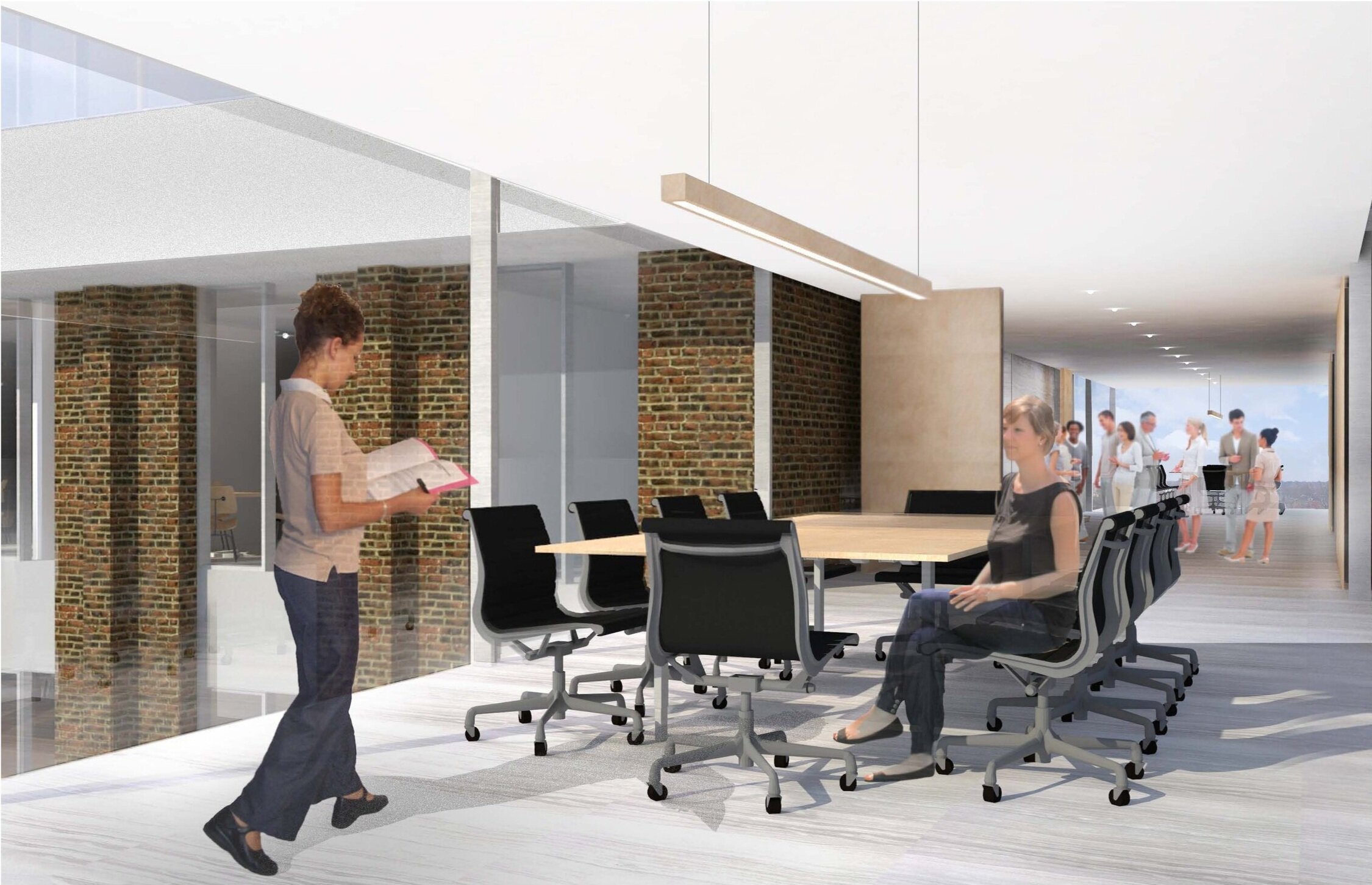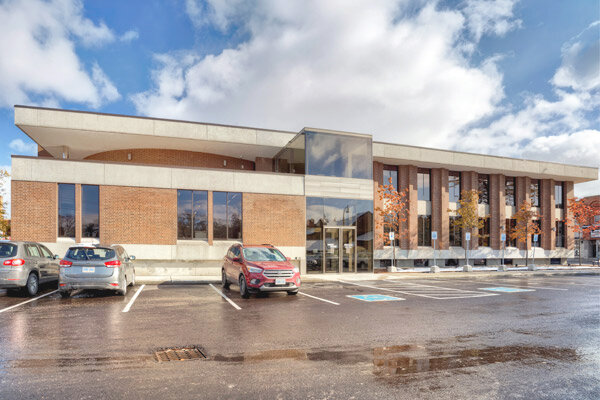Owen Sound City Hall Renovation & Expansion
This project re-establishes City Hall as a welcoming and accessible institution within the existing civic, historical, commercial and cultural fabric of the Downtown Core of Owen Sound.
Our strategy contained three major points. First, to create spaces that meet the needs of staff and promote a healthy and desirable working environment. Second, create a well-used, popular building that improves the quality of civic access and use. Third, create a building that remains flexible to the future needs of the City, allowing for re-programming and expansion as the City changes.
Read More
City departments’ functional relationships were reviewed and organized through several iterations to capitalize on efficiencies and internal synergies. Organized and direct services are offered to the public, including: Community Services, Corporate Services, Building, Planning and Engineering, Information Technology, as well as Executive Offices. Previously off-site, Archival Storage is located in the refurbished basement level.
The program and design shift the existing facility into the current era by providing spaces for new modes of working and accessing this civic institution. It provides a functional, efficient and attractive civic facility for the community. The on-going changes to the institution at the City’s first intersection at 2nd Street and 8th Avenue will continue to reflect and serve its community and users for generations to come.
Kongats Architects were initially retained by the City of Owen Sound to develop a Feasibility Study including a Functional Program, Conceptual Design, and an Order of Magnitude Cost for the renovation of the existing 1965 Weir, Cripps and Partners-designed City Hall. Kongats Architects were subsequently awarded the contract to design and carry-out the project.
Project Stats
- Location: Owen Sound, ON
- Completion: 2018
- Client: Corporation of the City of Owen Sound
- Size: 25,000 sq. ft.
