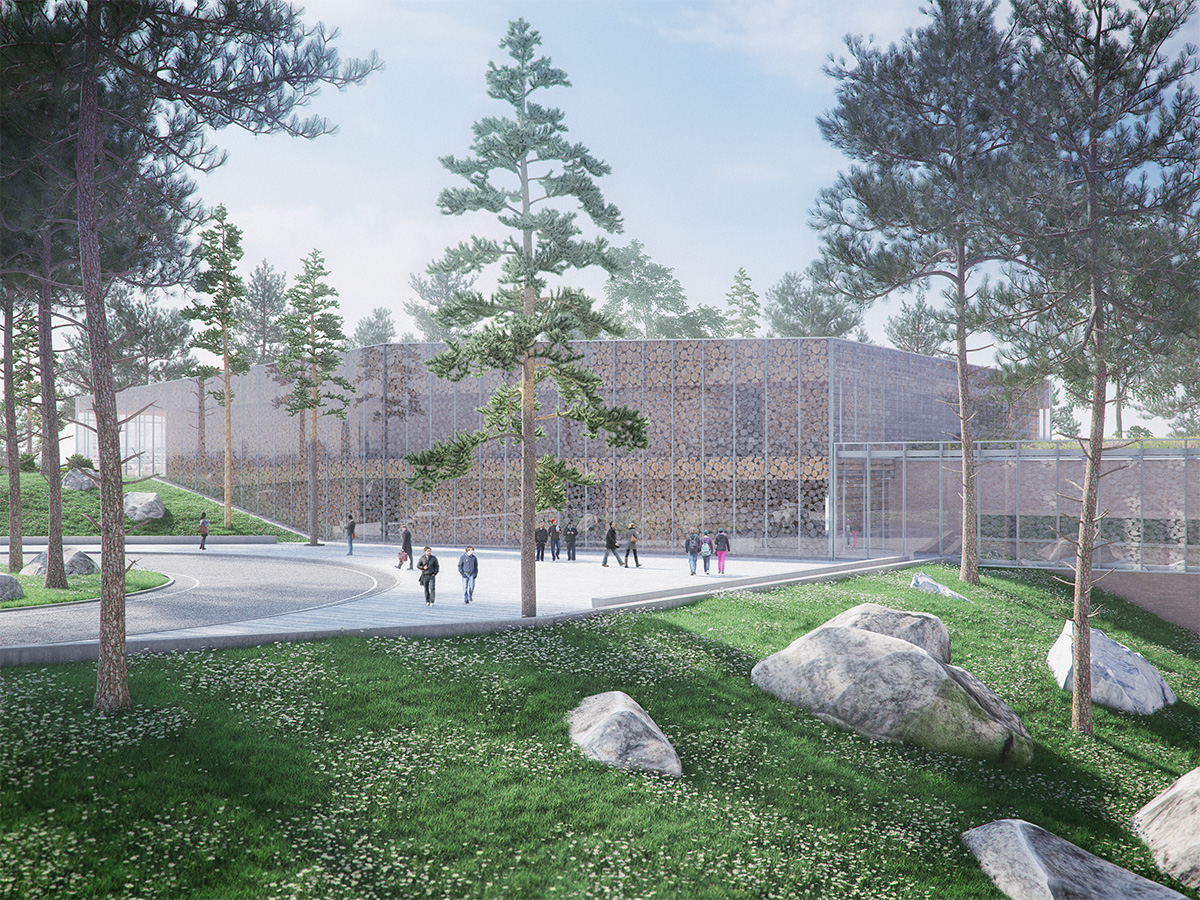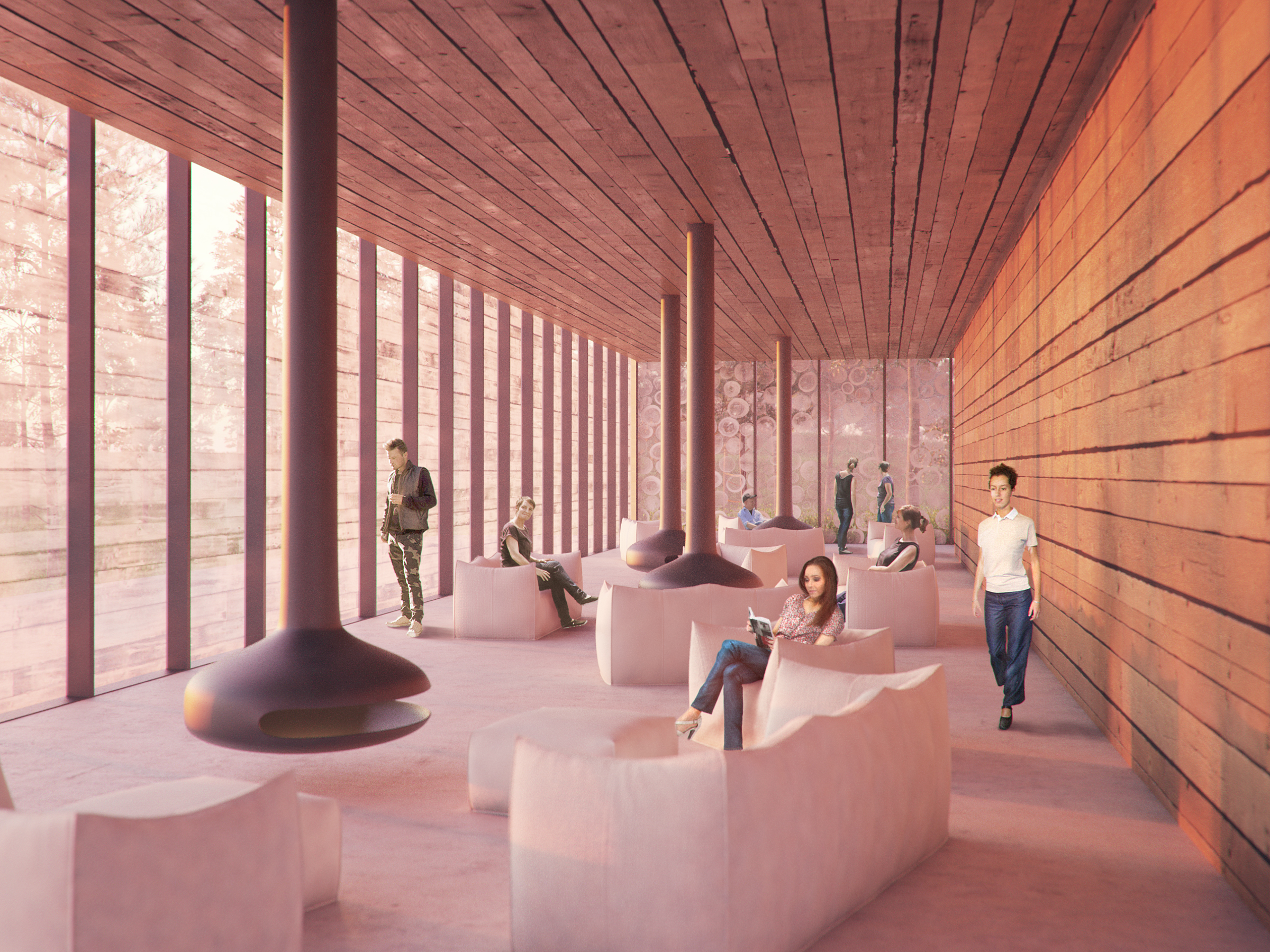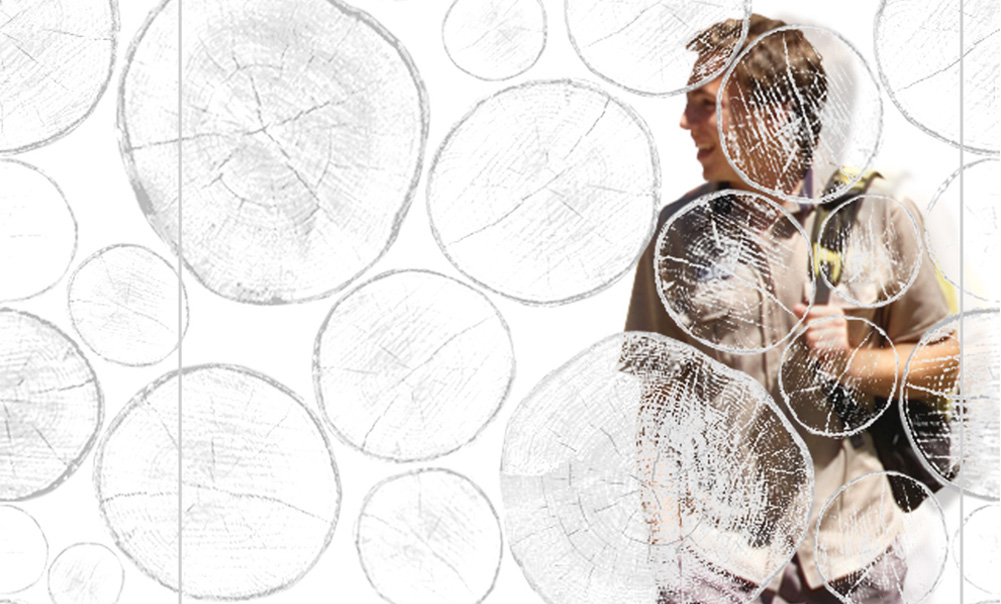Nipissing University & Canadore College Student Centre
Nipissing University and Canadore College enjoy a partnership that goes beyond sharing a site in North Bay, Ontario. Knitting the two communities together is their joint Student Centre, strategically located at the intersection of both campuses.
Read More
Outgrown by the programs already offered, the existing Student Centre will be renovated and incorporated into the new facility, creating space for programming aimed at the schools’ increasingly diverse student populations.
The building integrates itself as part of the existing landscape, mediating the changing topography to support a variety of adjacent civic spaces, while simultaneously fostering a strong sense of student identity. Imagery and materiality reference the surrounding northern landscape and utilitarian architecture, developing a contemporary design that integrates seamlessly within its’ context.
The program includes student association offices, club rooms, campus newspaper publication room, medical clinic, meeting rooms, cafeteria and food court, as well as a 750-seat conference facility equipped with a full kitchen. The existing facility will house the student pub, a non-alcoholic lounge for under-aged students, specialized food vendors, and a games lounge.
Project Stats
- Location: North Bay, ON
- Completion: 2004 (design only)
- Client: Nipissing University Student Union & Canadore College Students Representative Council
- Size: 52,000 sq. ft.


