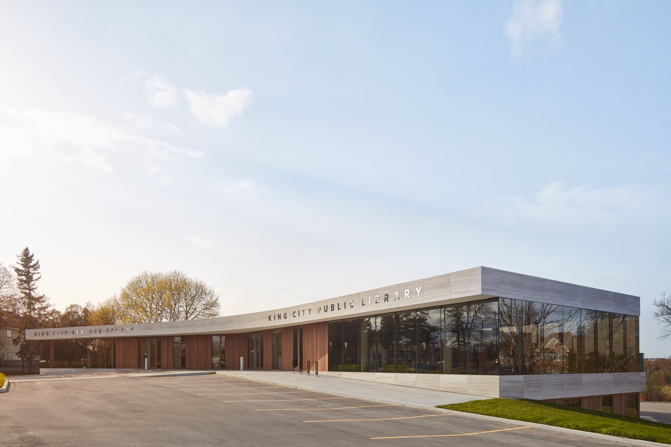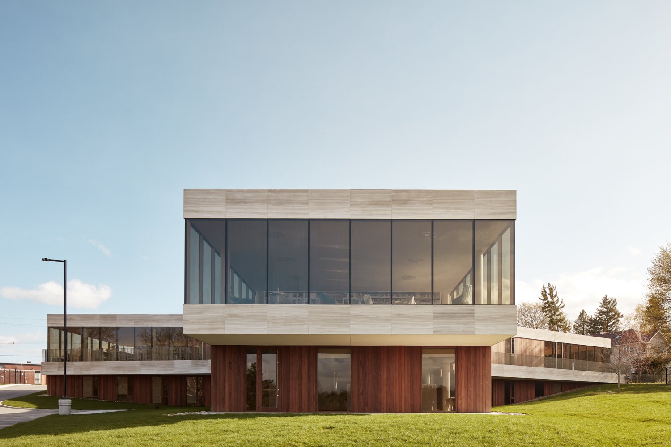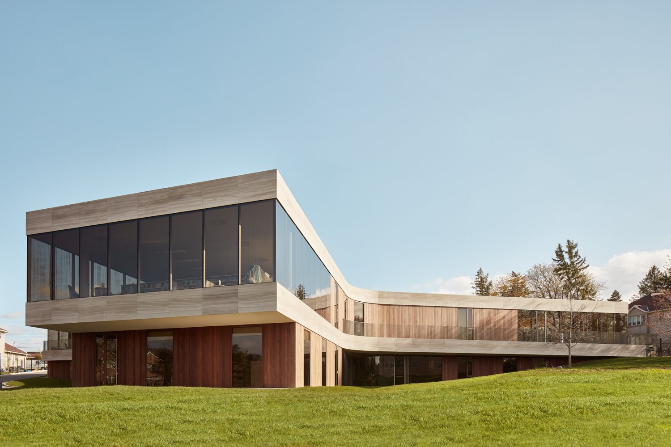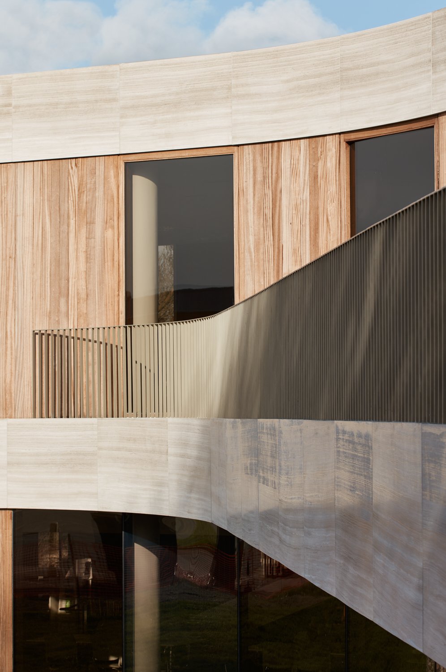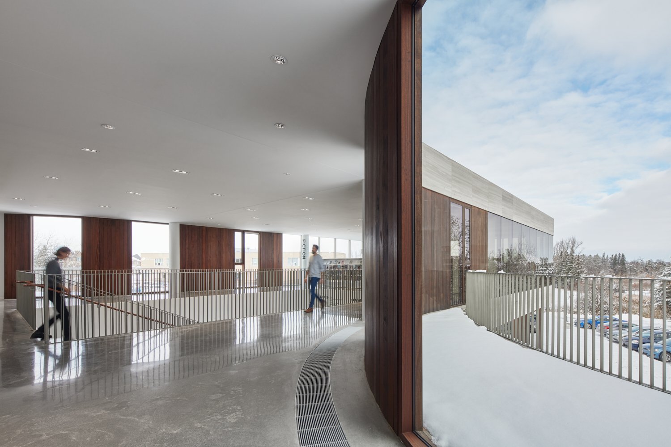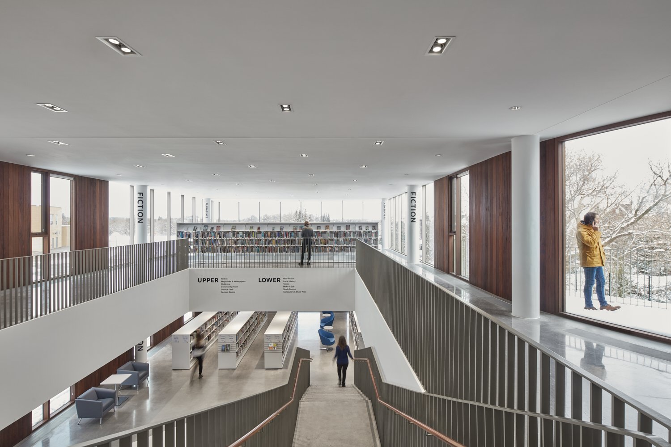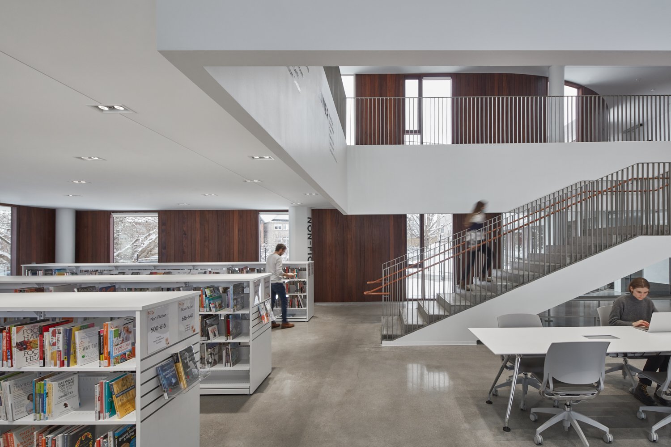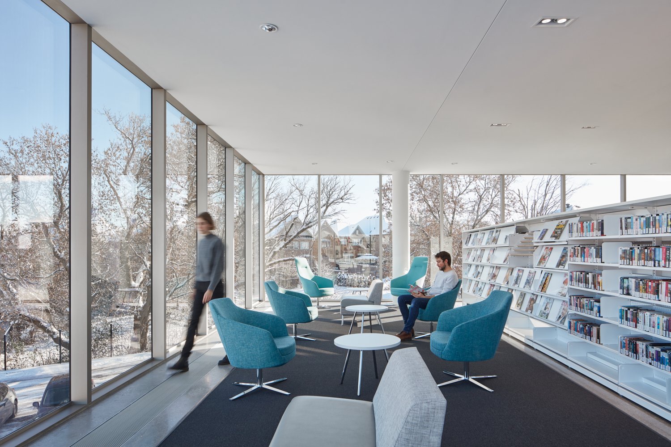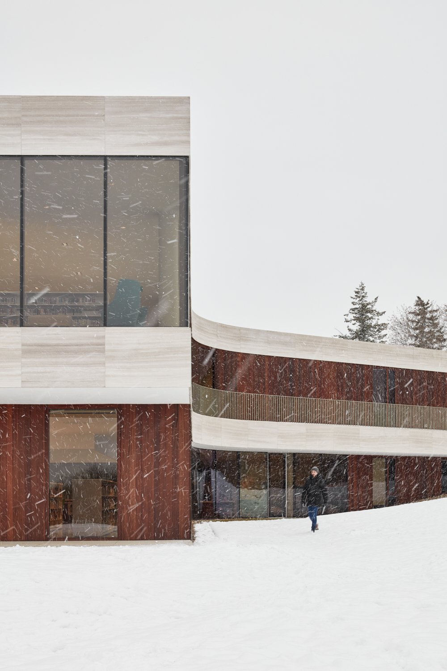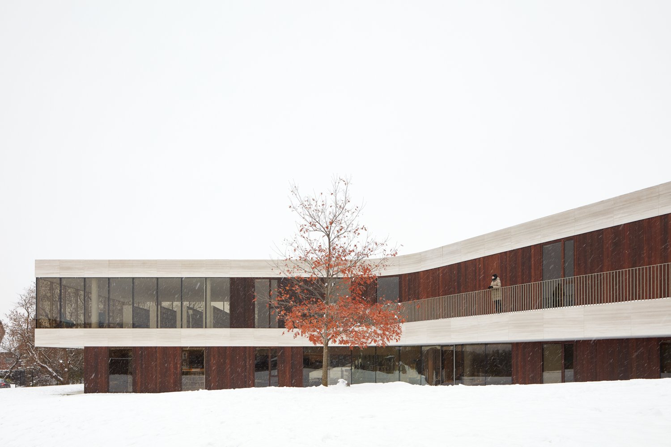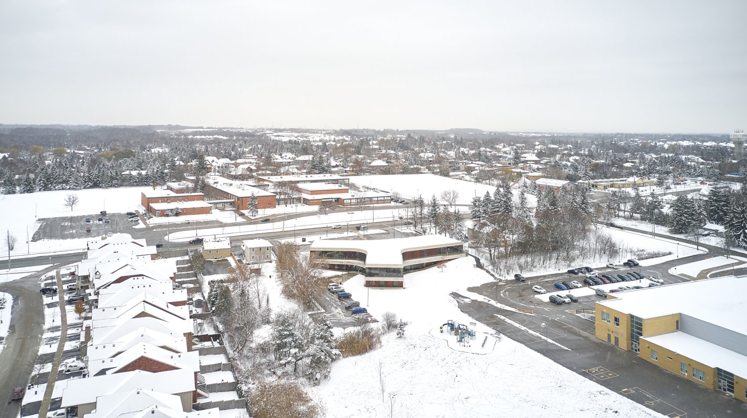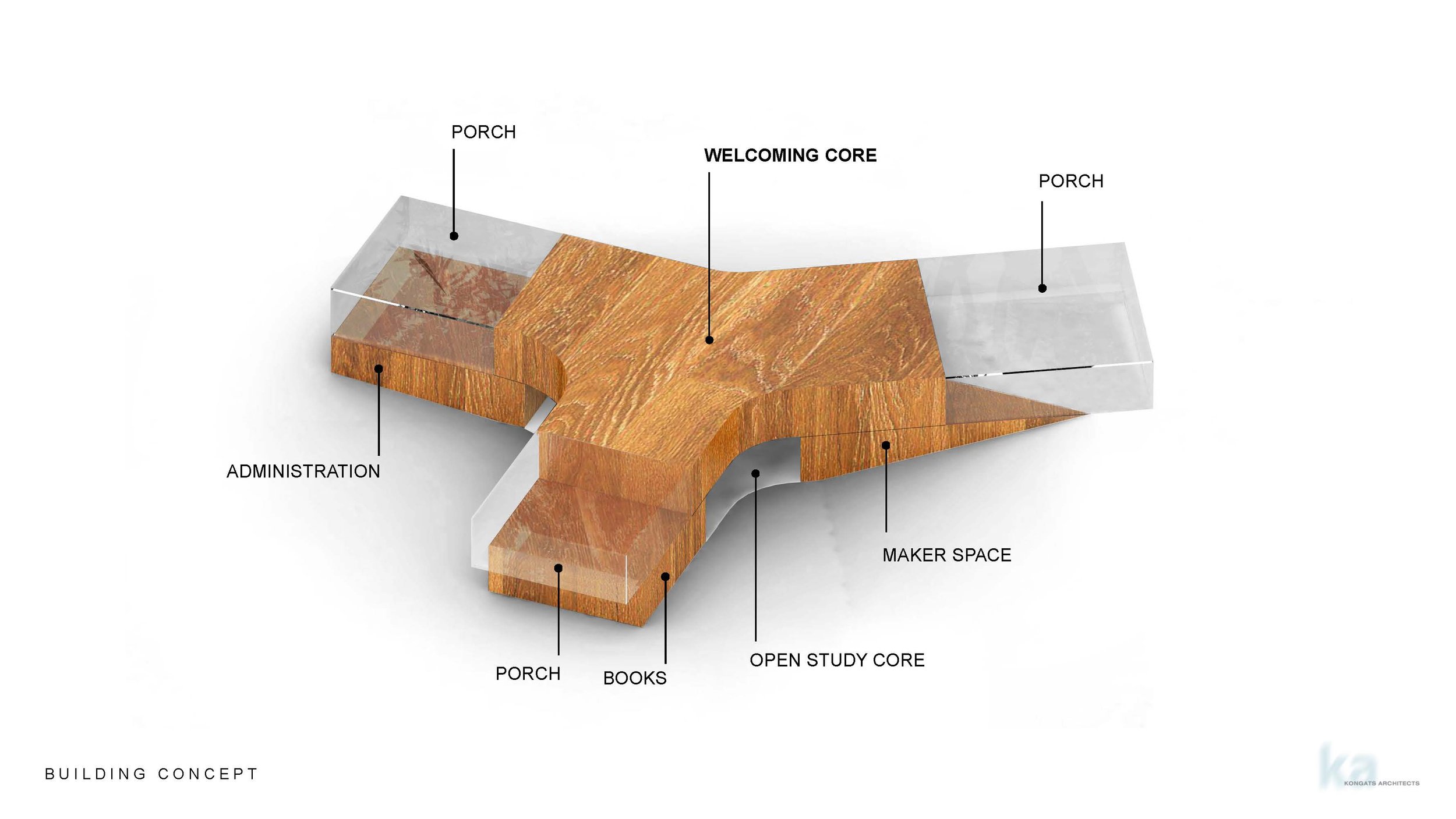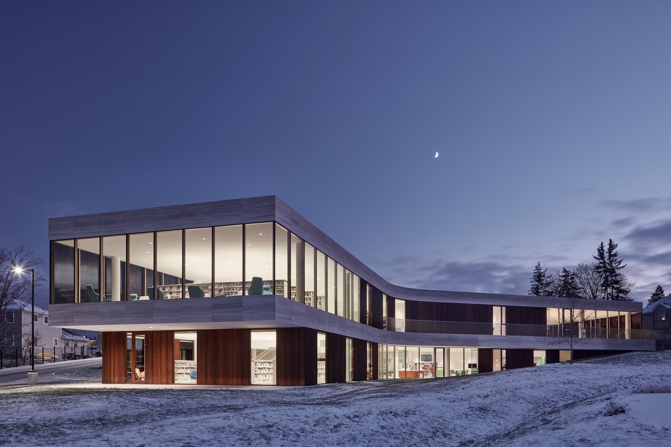King City Public Library & Seniors Centre
Replacing the existing library on the same site, this new facility provides revitalized programming for the community and Library administration. Consultations conducted as part of the Feasibility Study defined project priorities and needs.
Read More
The spatial configuration of the library resembles an open hand. The fingers of the hand are either intimate, wood-lined study rooms or glazed, light-filled reading rooms, offering views to the surrounding landscape.
Program areas across the two-level building includes collaborative meeting spaces, a digital media and ‘make-it’ lab, adult collections, local histories, children’s space, teen space, complete private administrative space, a senior’s centre with flexible event spaces, and exterior reading balconies and patios.
Kongats Architects were initially retained to complete a Functional Program and Feasibility Study including a public consultation component – a process which was key to gaining community support and Council approval. The study identified the benefits of a shared public library and seniors centre in regards to community building and operational savings, as well as strategies to bring library services up to provincial standards. Three distinct conceptional designs were developed for consideration.
The selected option, and the final facility, best addresses Library and community priorities, which envisioned the facility to be: community-oriented, universally accessible, include flexible space programming, natural ventilation, natural light, access to exterior, parking, landscaping, streetscape, as well as wayfinding, branding and identity.
Project Stats
- Location: King City, ON
- Completion: 2020
- Client: King City Township
- Size: 21,000 sq. ft.
