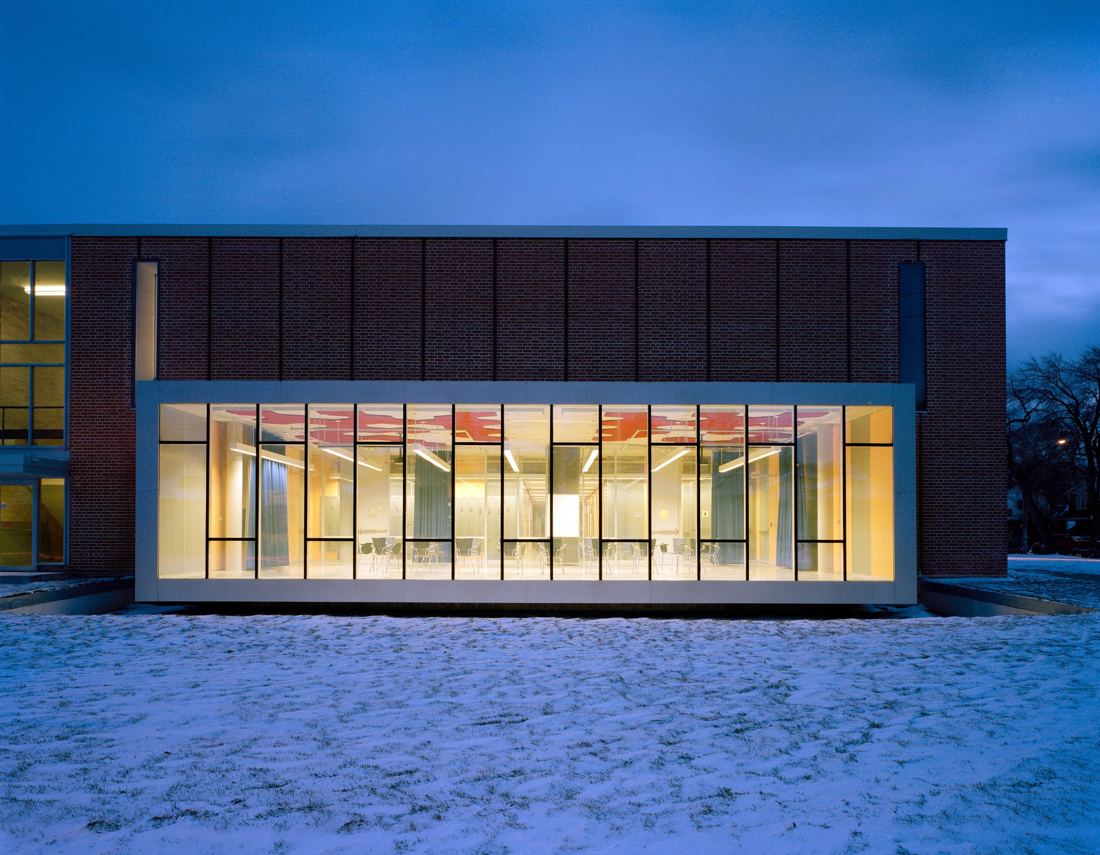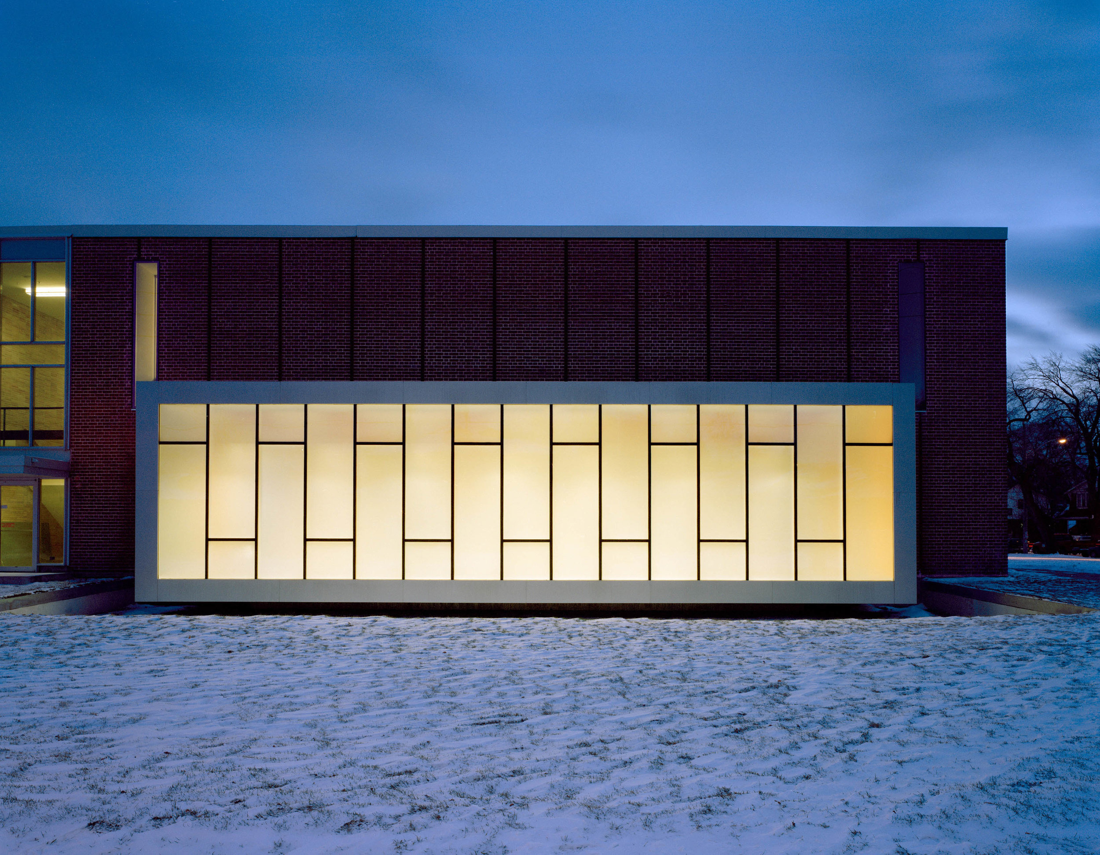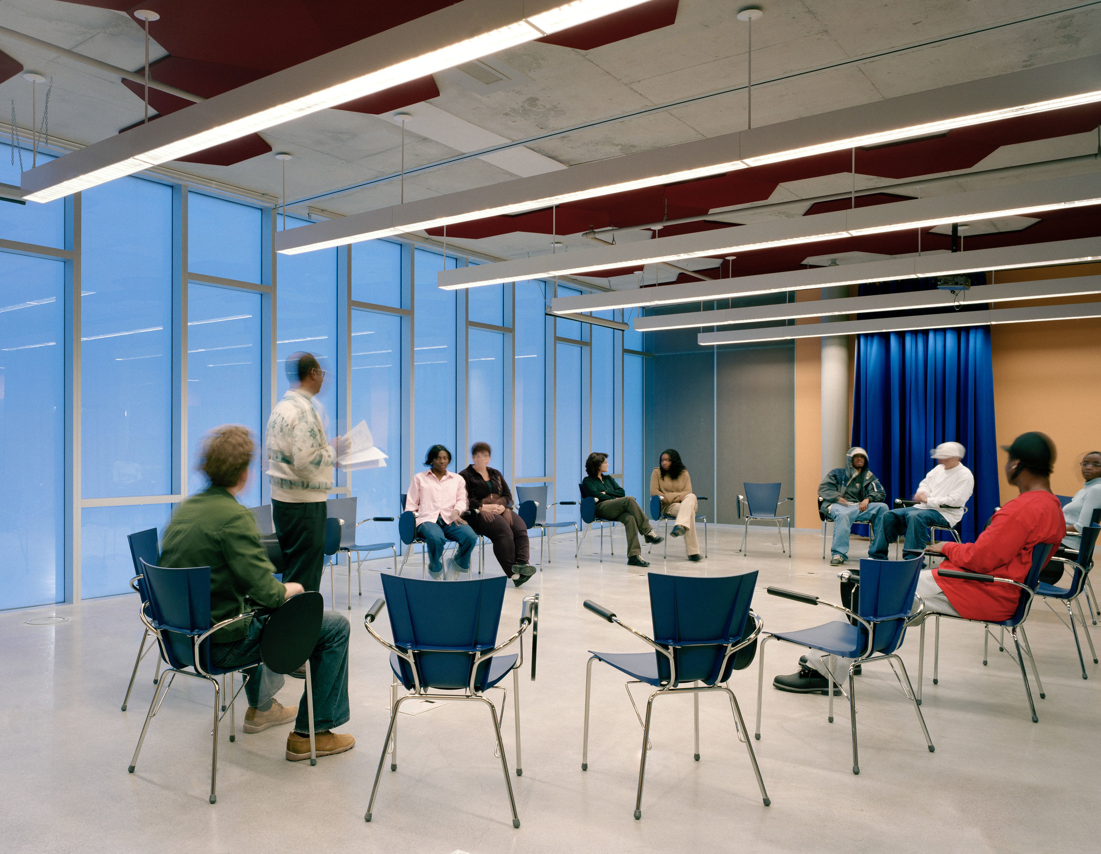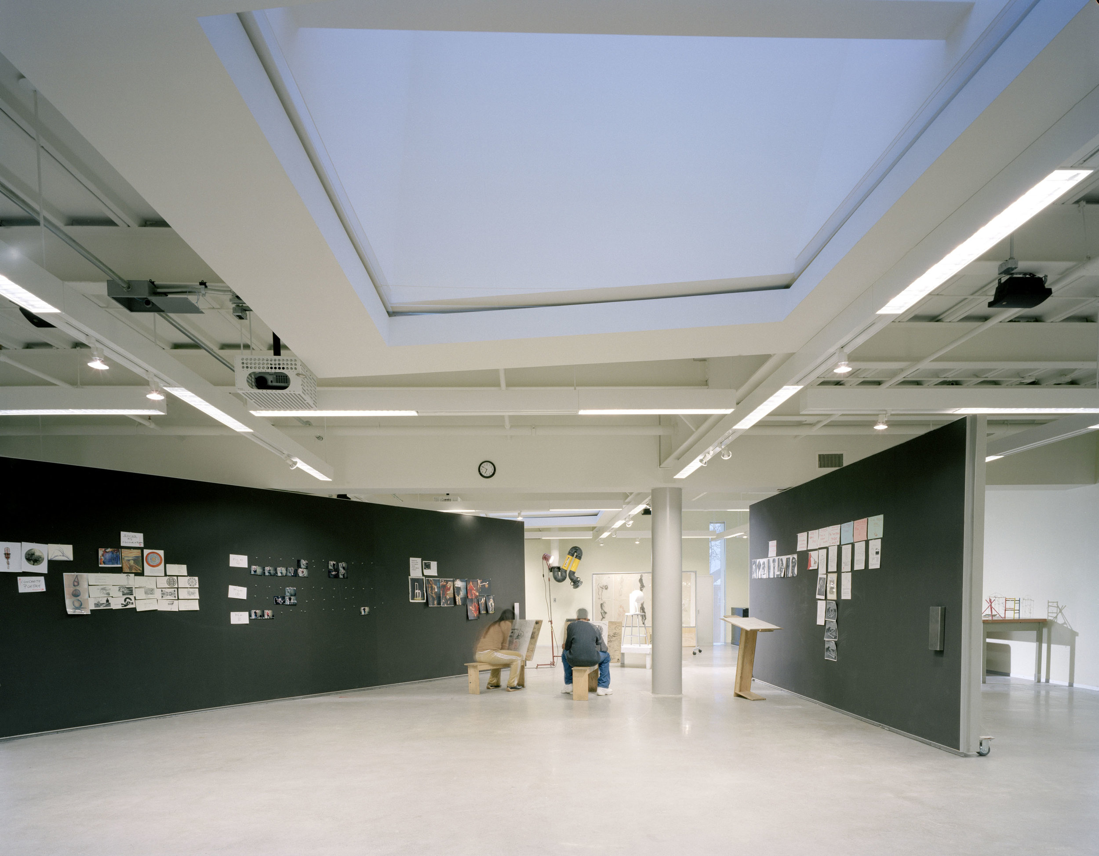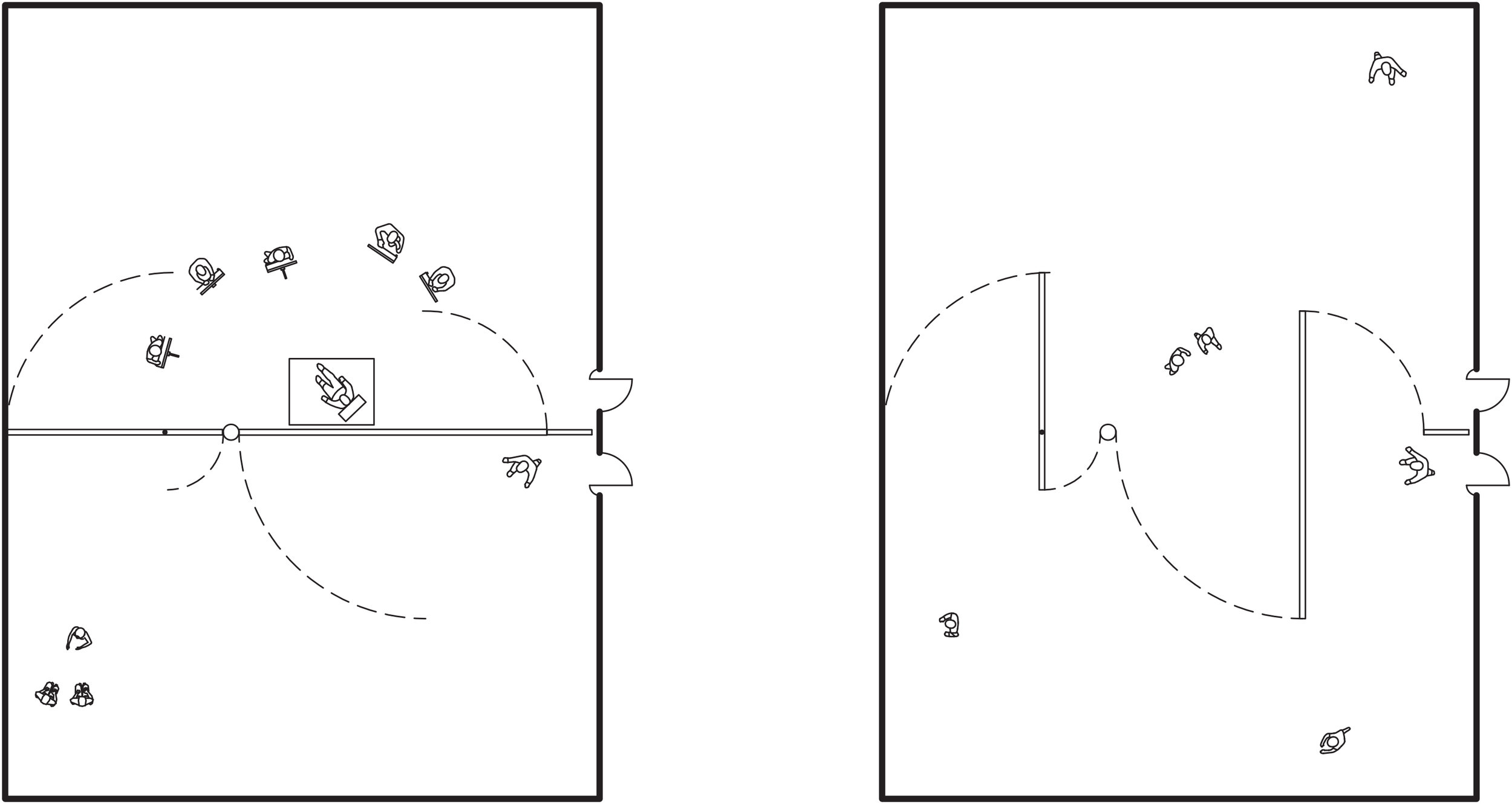Centennial College Visual Arts Centre
The Visual Arts Centre is a renovation and addition to the auditorium at Centennial College’s multi-media savvy Center for Creative Communications. A new interior liner shell and second floor structure are inserted within the volume of the existing auditorium, accommodating the mixed-use program area requirements for the College.
Read More
Originally designed by Page and Steel Architects, with Peter Dickinson as Design Architect, the 1954 building housed the Toronto Teacher’s College.
The instructional spaces include flexible studios, classrooms, lecture theatres, computer labs, a learning centre, and several self-directed study nodes. Spaces are made flexible by movable walls that can enclose a space for a private studio session or expand to provide an open-concept classroom. All areas have access to natural light by the addition of skylights and glass panels into existing masonry walls. The chosen materiality of the interior space is elegant, rugged, and easy to maintain.
The renovation is manifested to the street by the addition of a light box on the northern wall of the building, which accommodates the ground floor multi-media instruction lab. The light box is constructed of diffusible electronic glass and aluminum panels, which lends a cinematic graphic quality and conveys the activities of this progressive multi-media school to street level.
Uncommonly, Kongats Architects were able to complete the pre-construction phase of the VAC in four months, pressured by funding availabilities. In addition to standard architectural services we also provided programming, project budgeting, interior design, and project management services for this partnership.
Project Stats
- Location: Toronto, ON
- Completion: 2003
- Client: Centennial College Centre for Creative Communications
- Size: 16,000 sq. ft.
