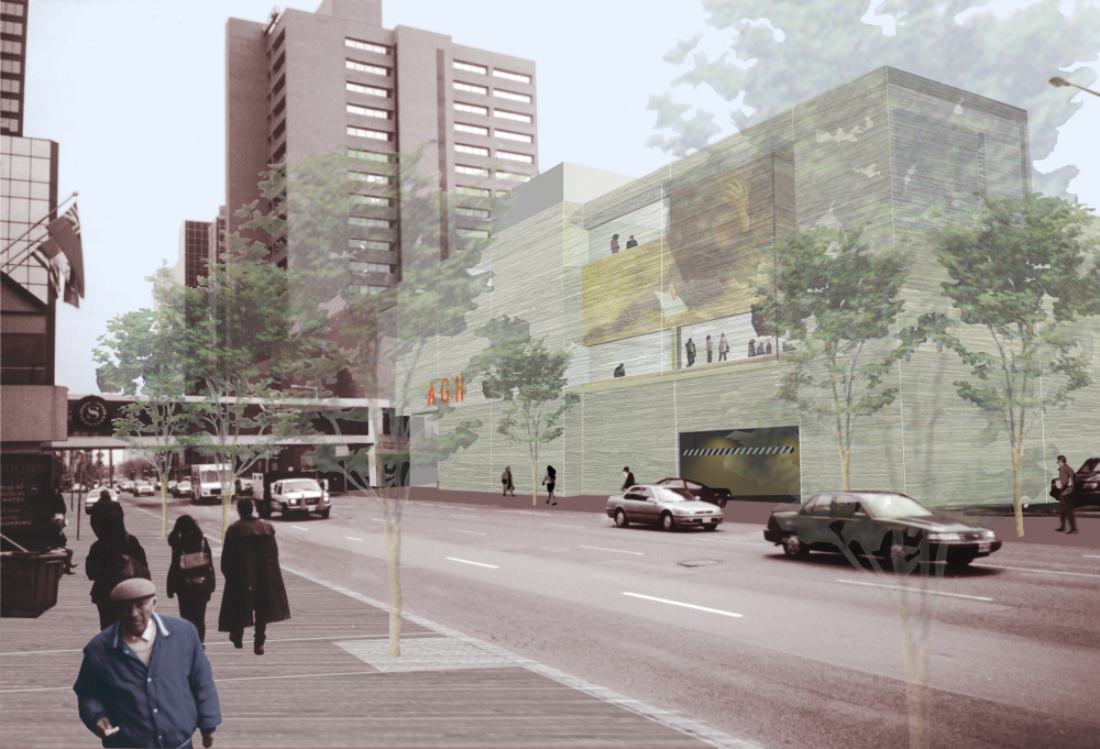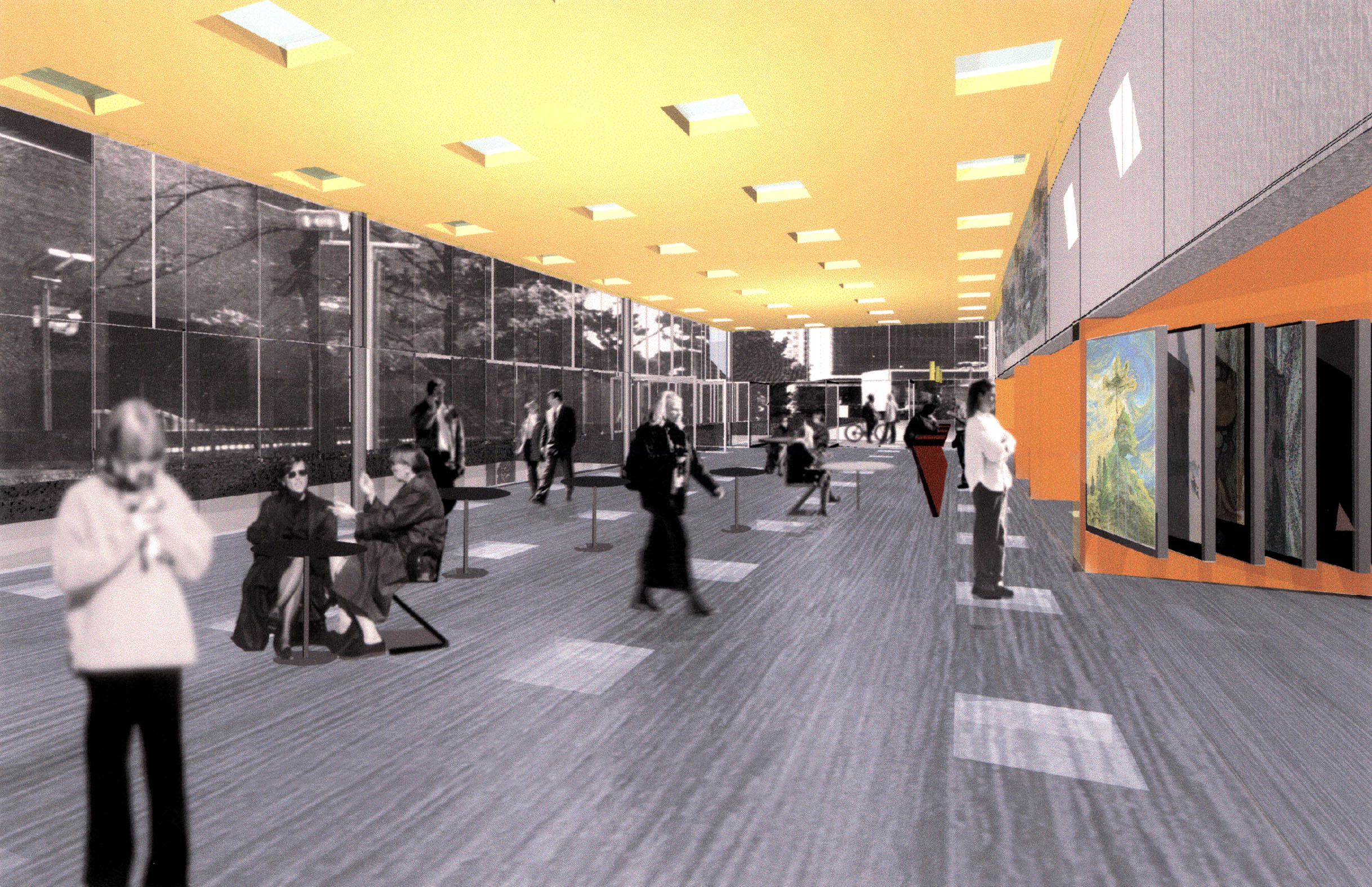Art Gallery of Hamilton
The proposed design for the Art Gallery of Hamilton’s invited competition showcases some of the Gallery’s most impressive pieces to the streets. Custom and decorative patterns featured on slightly green and blue hued, flat steel panels set the gallery apart from its’ downtown neighbours. The result is enhanced visibility, prominence, climate control, and accessibility.
Read More
The need for renovations and re-cladding of the Art Gallery addresses issues related to water penetration, condensation, climate control efficiency, and accessibility upgrades. This also provides the opportunity to enhance the visibility and prominence of the institution within the downtown core of Hamilton.
Housing an incredible collection, the Gallery has limited exhibit space in their current facility, prompting the design solution to showcase artwork on the building’s exterior. The proposed cladding is a painted and patterned flat steel panel system, selected through extensive material and systems research which best align with the desired effect.
The neutral off-green colour of the panels on the east, west and north elevations set the gallery apart from the massing of the adjacent convention centre and performance hall in a respectful manner. North-facing panels are tinted blue to give the sculpture court a rich backdrop. All are finished with fluorocarbon paint, over which has been printed a custom decorative pattern to create a delicate image transforming the patterned skin to public art.
Kongats Architects were awarded a second-place finish.
Project Stats
- Location: Hamilton, ON
- Completion: 1998 (Competition)
- Client: Art Gallery of Hamilton
- Size: 50,000 sq. ft.




